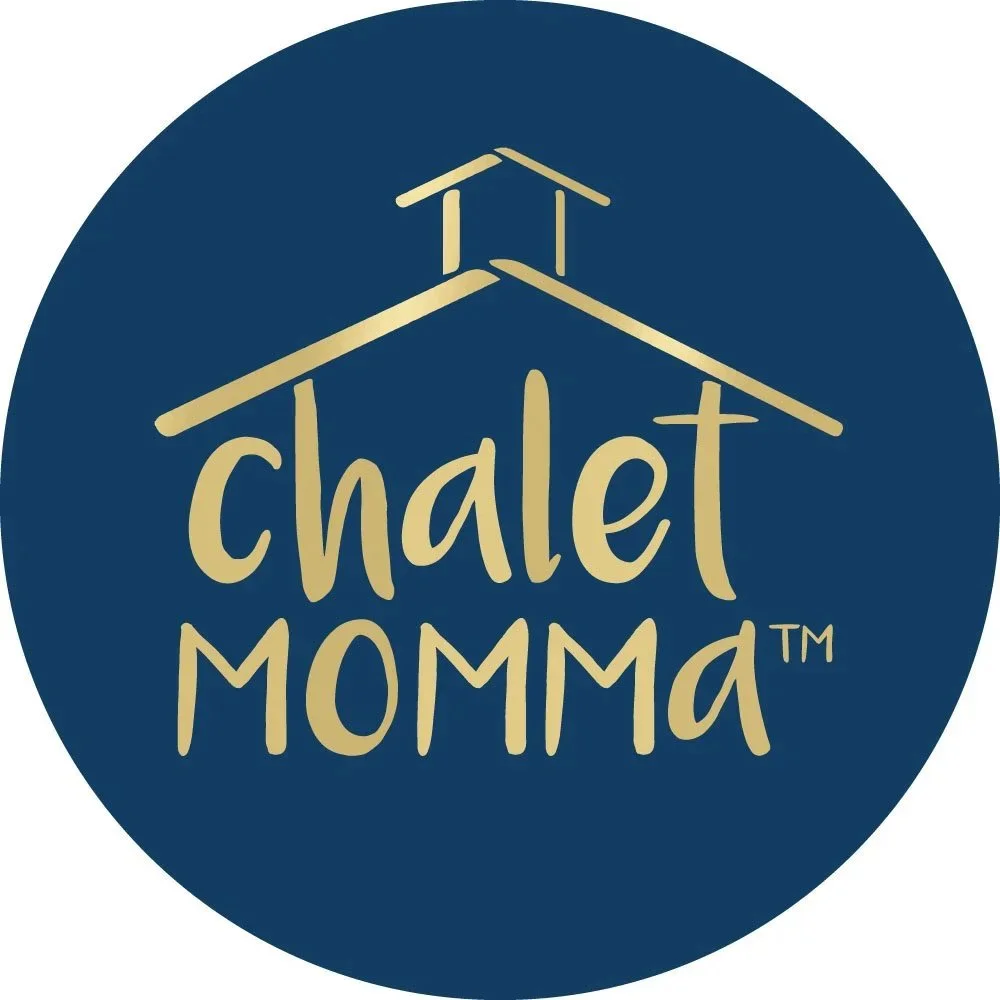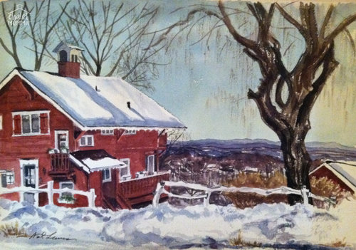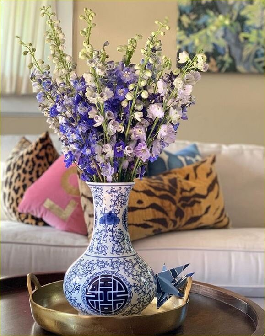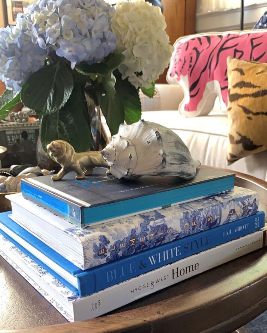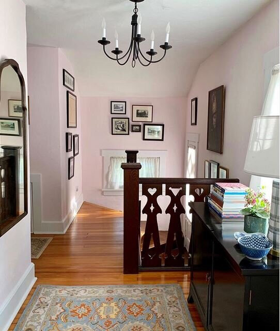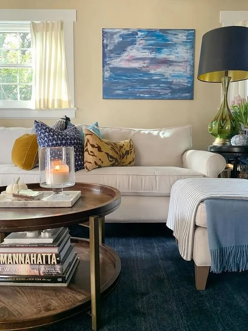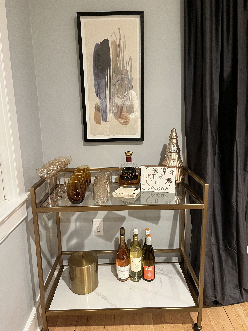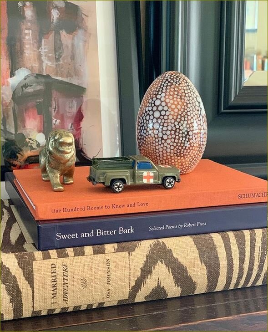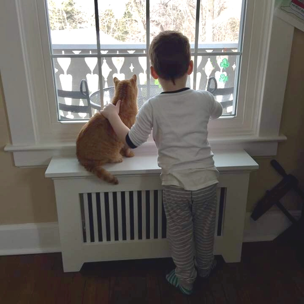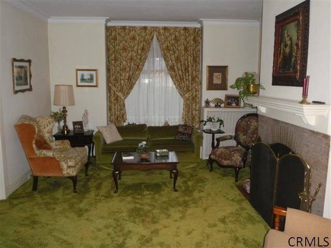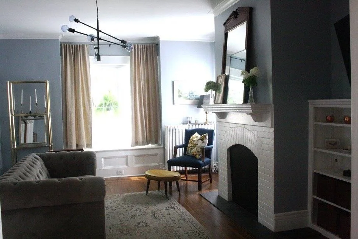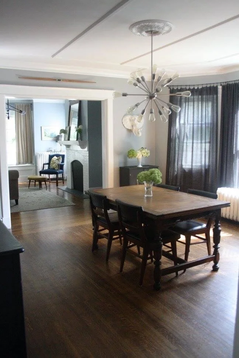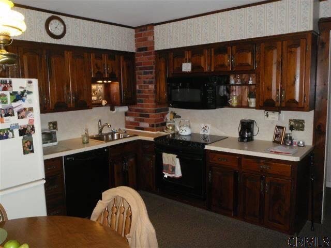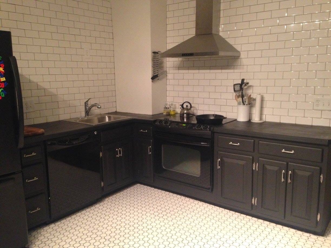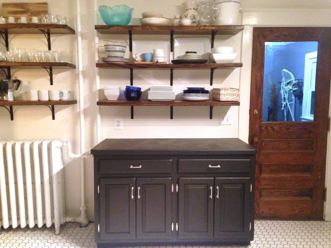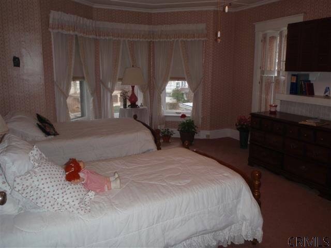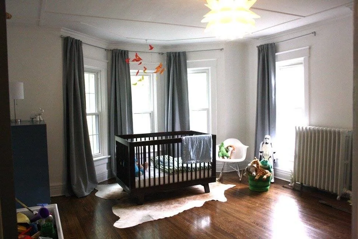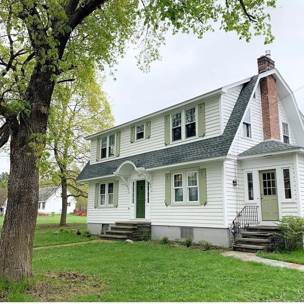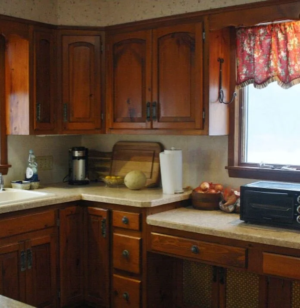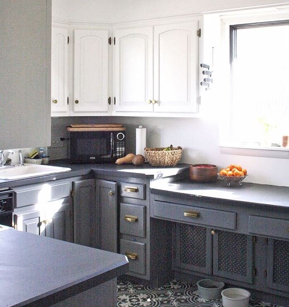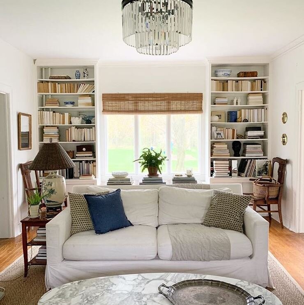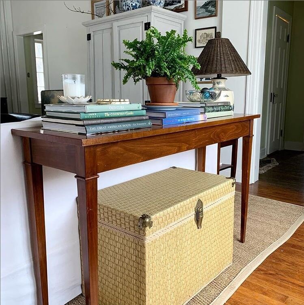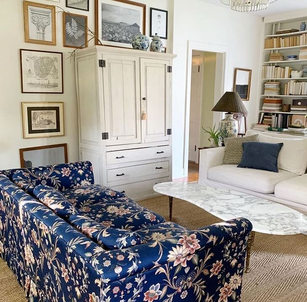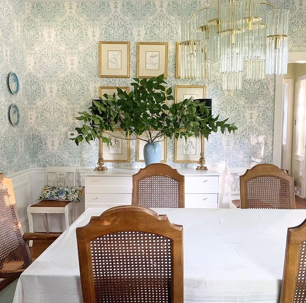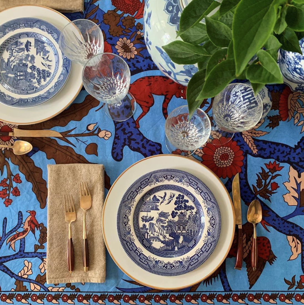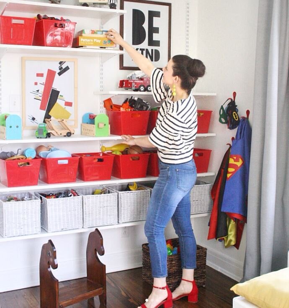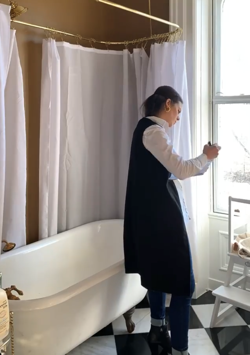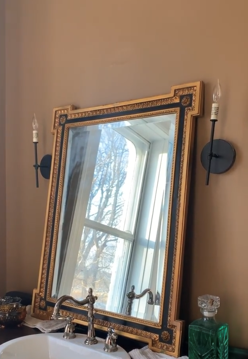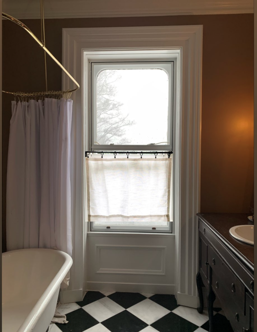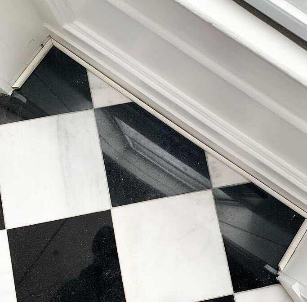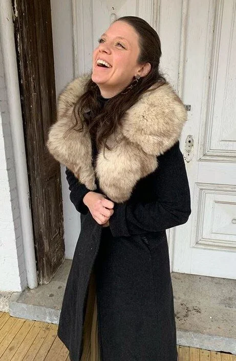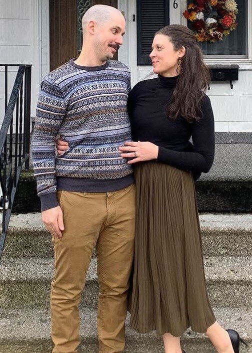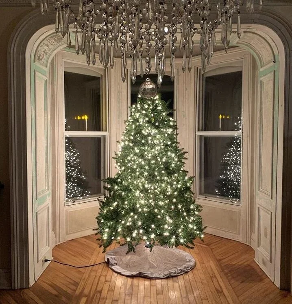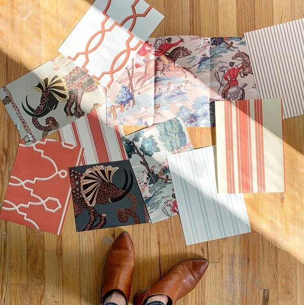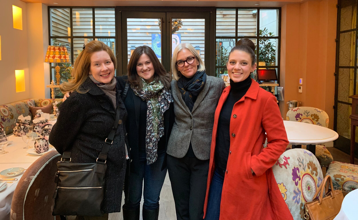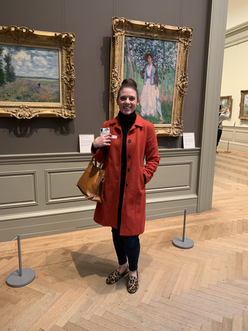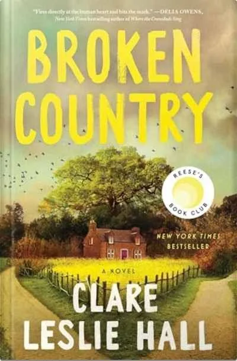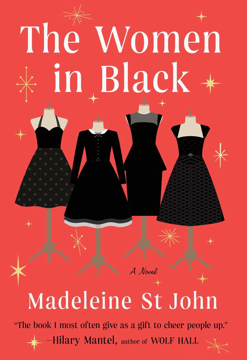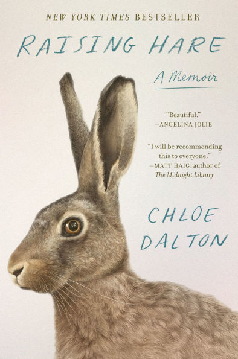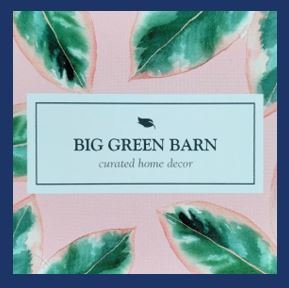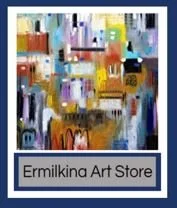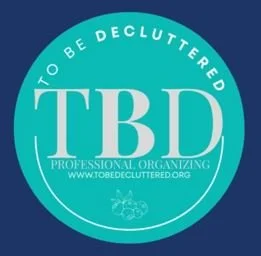Let's Meet Jessica N. Rhodes
/Meet my friend Jessica N. Rhodes she’s a decorator, thrifter and renovator on top of being a wife and mother of two boys. “Hi! I’m Jessica Rhodes I live in a small town in upstate NY with my husband Steven, a Physicians Assistant, our two little boys Graham (5) and Harrison (3) and our dog Leia. We recently bought our dream project, an Italianate home built in 1795 and reconstructed in the 1870s. It had a gut renovation in the 1980s but. we’re so fortunate much of the original features were preserved and we feel restoring this historical home is a way we can give back to our community.”
House # 3 Danascara Place
Jessica shared more about the property. “The home has a significant history in the area and it’s own name Danascara Place. Most recently it had been abandoned for 8 years following a fire inside the 1980’s addition. I’m thrilled to share THE MOST EXCITING NEWS We just received the letter approving our application for admittance to the National Register of Historic Places. This means our home will be protected and I hope it will encourage others to save old properties.”
Jessica with sister Cassandra and brother Joseph
I asked Jessica if she always created spaces. “When I was around 6 I moved into a room all by myself, after having shared with my little brother and little sister. I was obsessed with my room. Some of my earliest memories are of the little ways I would "decorate" my space, organizing my books on the little metal bookshelves in my closet alongside favorite toys arranged in minimal groupings - my first shelfies!!!
At an early age a family friend was involved with renovating properties and Jessica told me she was always able to see the potential of any house; even one filled floor to ceiling with garbage - yikes!
Around this same time Jessica’s Aunt Bev bought a huge Victorian. “I remember going to see it for the first time and exploring it in awe - it had so many rooms, a servant's staircase, transom windows, stained glass, a claw-foot tub and a gigantic attic as I'd only seen in movies. I vividly remember going with her to the store to pick out paint and helping her do a faux finish on her bedroom walls. I think of her house all the time now that I have a similar project!”
Not only was she exposed to renovation but, also tasks like sewing. “My mom Leigh is so creative when I was little she had a business hand making Halloween costumes and other items for people and I learned all my sewing skills from her.”
When Jessica was a teenager she and her family moved into a house that had previously been two separate apartments. “I was given the largest bedroom upstairs, which had been a former living room. I took full advantage - I painted it a light purple with white trim, I made an art installment from old postcards and string to cover the largest wall, I chose a dramatic antique sleigh bed from the antique store down the road and I hung white fabric curtains from the ceiling to mimic a canopy bed.”
House # 1 The Queen Anne
Let’s jump ahead to when Jessica and Steven were renting the second floor of an old house with lovely detailed radiators and hard wood floors. They both loved the feel of the place but, all they could do was decorate - she laughed and said “We didn't even change the wall colors from white!”
But, this friends was about to change.
“When I became pregnant in 2013, just after Steven and I married, we started looking for a house. We found a 2,300 square ft. Queen Anne built in 1901. The house had amazing woodwork and we fell in love right away but, it needed a lot of updates.”
Steven and Jessica took down tons of wallpaper, removed carpeting, had the gorgeous quarter sawn tiger oak floors refinished, created a built-in in their oldest son's room, re-tiled two bathrooms, the sunroom, kitchen and laundry room. They remodeled the entire kitchen. Then they turned their attention to the outside - replacing windows, having the house re-sided, rebuilding the front steps and repainting the porch. They addressed the chimney and installed a new roof.
“My dad Mike is very handy and knows his way around a tool box and then some! He built a whole barn/garage by himself from scratch. He taught me so much growing up but, for much of the Queen Anne restoration we were learning as we went!” She added: “We did some things - like replacing old windows and replacing the vinyl siding with new vinyl siding instead of checking underneath for original wood - that I would not do now but, we learned so much and feel really good about the work we did on that wonderful old house to keep it going for another 100 years. We worked hard for 3 years renovating that house and I loved every minute of the process.”
The Rhodes family 2016
“Soon after Graham was born in 2014, while I was on maternity leave, the company I worked for shut our office, letting all the staff go and moved the operation to their headquarters in Alabama. Steven and I decided I would try staying home with Graham. That's when I started documenting our renovation on my Blog and later, on Instagram and I’ve never stopped.”
Classic Dress meets Classic Car
Jessica already had a blog she started in 2011 while living in an apartment between Guy Park Avenue and Division Street hence the name! It was mostly about thrifted fashion - still something she loves but, once she and Steven bought the Queen Anne the focus shifted.
In 2016 the now, family of four moved onto a new home a Dutch Colonial and the renovations started again. “We loved our Queen Anne but, we moved for more land for the boys. The house was well cared for and had almost 2 acres with huge mature maples - it was smaller at 1900 square ft. but, worth it for the land.”
House # 2 the Dutch Colonial
In this house they replaced the roof. They peeled back layers of flooring in the kitchen to add tile, in addition to painting the cabinets and finished off the space with an Ardex feather finish black concrete countertops. They added picture frame wainscoting to the dining room and wallpapered for the first time. The addition of built-ins in the livingroom was a labor of love and their final project was adding oak herringbone pattern flooring to the sunroom. “We learned a lot about how much slower projects go when you have toddlers running around!! We had a few things we didn’t get to before moving to Danascara, thankfully my brother Joseph who bought the house is doing a great job with is wife Becca making it their own.”
Dutch Colonial Entry - the carpet runner Jessica designed and hand painted
Some views from the Dutch Colonial: The Livingroom, The Diningroom, A beautiful Tablescape, The amazing playroom she created for the boys during a One Room Challenge.
Danascara Place 1882
Steven and Jessica thought they would stay in their sweet Dutch Colonial longer but, after a few years they saw Danascara was for sale. “We knew of the house (as most people in the area do) and were interested to see what it looked like after it being abandoned for so long. We were so surprised when we visited in November 2018 to see that it was in solid condition. It had a few roof leaks, but no roof rot, the floors were perfectly straight due to strong piers in the basement put in during the 1980s renovation and the foundation was perfect. There was an addition on the back that had burned and been left as a decaying shell, but we knew that could be taken off and the main house was perfectly intact. With the combination of the history of the house, the obvious beauty, the potential of the surrounding 2.5 acres of property and the price, we knew we had to try to get it. The rest is history!”
Danascara Entry Hall and Livingroom beyond
Since buying Danascara in July 2019 the rehabilitation and renovations have been on-going. Moving in last October meant crunch time for the Kitchen, Bath and the Heating systems but, the work will continue for the foreseeable future. The Rhodes have a multi phase - multi year timeline for Danascara. In 2020 they hope to finish Phase 1 of the kitchen and upstairs bath, tackle the downstairs powder-room and start to clean up the property starting with their garden. They plan to replace the roof and cupola on the historic barn. In addition to a lot of smaller projects that will inevitably pop up in between. Click here to read more.
Not that Jessica isn’t busy enough with Danascara, her family and her Blog - she has Design Clients too. I asked her how Park and Division Design Services started. “100% through Instagram. Soon after I started sharing our home decorating and renovating on the app, family and friends started asking me for help choosing paint colors or furniture. And after a while strangers started to contact me for help designing their spaces as well. Its so exciting to help others with their homes.”
Jessica told me she graduated with a degree in English and Religion and a Masters in Communications with a focus on Journalism. When she was declared her major her Aunt Marie asked why she wasn't going to school for Interior Design - Jessica admitted she loved it but, didn’t think it was a viable career - thinking it impractical!
We laughed about how your path has a way of leading you where you should go.
I asked Jessica what she loves about Social Media - which is how we met. “Hands down, the connections I've made. Especially through Instagram - I've found this whole community with the same passions as me - decorating, renovating, old houses, thrifting. There are people I know through Instagram that I consider dear friends even though I've never met them in person.” She added “Being shared by larger accounts was invaluable and I’m so thankful. I grew from a little over 1000 followers to 10,000 followers in 3 months after being shared by a few major design accounts when we bought Danascara.” I had the great fortune of meeting Jessica for the first time last fall. Here we are with Christina Marks and Laura Domanski about to leave The Whitby Bar & Restaurant after a delicious brunch and heading to The Metropolitan Museum of Art. I’m so happy to call her a friend.
I asked about Goals for 2020. “For Park and Division, my goal for 2020 is to devote actual work hours to working on the blog. This way, I will be able to document what we learn about historical homes, DIY renovation projects, managing a property in the country, and decorating this house from scratch in a way that might be helpful or entertaining to others. I hope to start a YouTube channel, and share more behind-the-scenes on Instagram. I also hope to develop partnerships with the companies whose products I love using in our home.”
Danascara Place Holiday 2019
This image says it all friends - to see this home light up in celebration! Congratulations to Steven and Jessica and to their family, friends and contractors who have helped them get this far. Jessica wanted to share this with all of you. “I don't think anyone should be discouraged from buying an old house because they don't know how to fix things themselves or are afraid of doing the "wrong" thing - if you love your house and try your best to do the right thing, you are doing a great service to that house and to your community!”
You can find Jessica on her Blog, IG and Facebook.
Til next time!
